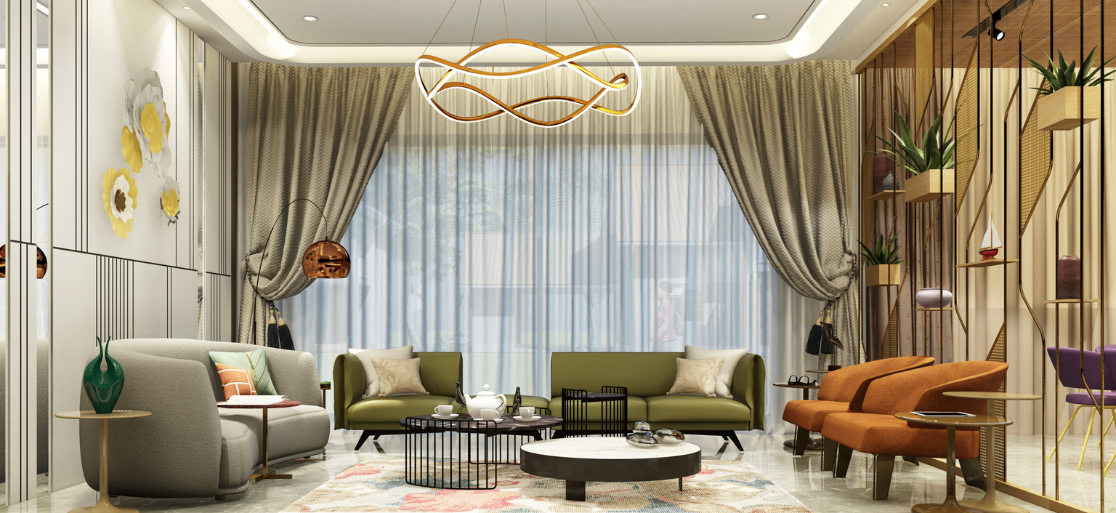

Every designer aspires to have clients who are not only decisive but also deeply in tune with their vision, and our clients were just that. From our very first meeting, they articulated their desires with clarity and enthusiasm, sparking our creativity and commitment to delivering their ideal home.
When designing the façade of their 5,921 sqft Jaipur residence, we aimed for a timeless look. We used stone cladding, which is not only easy to maintain but also perfect for Jaipur's climate, helping to regulate the temperature inside.
The heart of the home – the living, dining, and kitchen areas – was designed to be open and welcoming, with balconies attached to each space. These balconies were strategically planned to offer privacy while seamlessly connecting the interior with the exterior, enhancing the home's grand and inviting vibe.
Understanding our client's love for hosting family gatherings, we dedicated special areas for entertaining. The ground floor features a spacious area for parties, and the terrace offers ample space for outdoor events. For the bedrooms, we chose soft colors and customized furniture, ensuring each detail was thoughtfully crafted with the utmost aesthetics in mind.
Our goal was to create a home with timeless appeal, blending functionality and beauty to perfectly suit our client's lifestyle.
Subscribe to us now and take the first step in making your dream space a reality. Join our community and let's start this creative journey together.